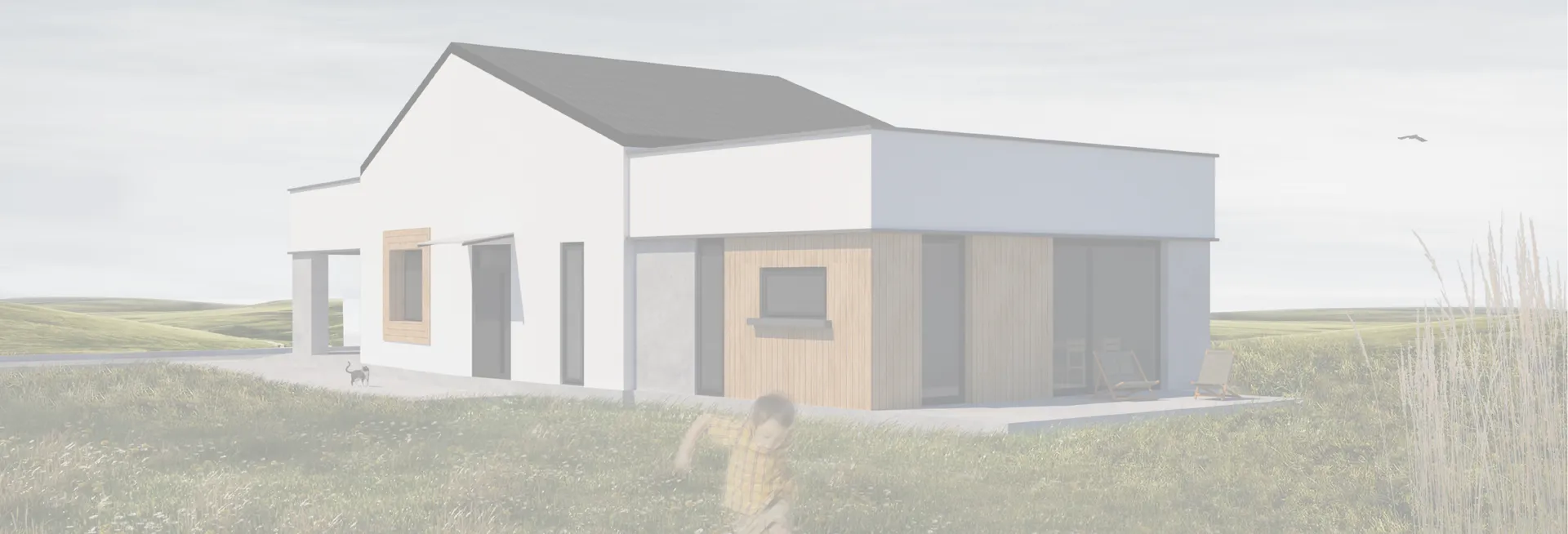Plánujete nástavbu? A zjistili jste si stávající založení stavby?

Nástavba kanceláří na již existujícím domě. Projekt zpracovávaný na základě podkladů architektonického studia OBA2 byl poměrně dost technicky náročný. Samotná nástavba nebyla zrovna složitá, problém se objevil, až ve chvíli, kdy jsme začali řešit stávající založení objektu. Bylo nutné zkontrolovat, zda bude dostatečné. Zjištění nebylo příznivé.
Vzhledem k tomu, že se jedná o nástavbu dvou pater na již existující dvoupatrový dům, nárůst zatížení na základy objektu se prakticky zdvojnásobil.
Provedli jsme tedy hydrogeologickou sondu stávajících základů, z které jsme zjistili hloubku založení a šířku základových pasů. Následné zatřídění zeminy a laboratorní testy určily únosnost zeminy. Z toho byla hračka vypočítat, zdali základy vyhoví s novým dvojnásobným zatížením. A nevyhověly.
Navrhli jsme tedy rozšíření základů, což zní jako nutnost velkého stavebního zákroku, nicméně zase tak náročná akce to není. Jak se provádí rozšíření základů vám přiblížíme v jiném článku.
Řešíte rekonstrukci nebo novostavbu svého komerčního objektu? Ozvěte se nám, první schůzka je nezávazná a zdarma. Poradíme Vám na místě nebo u nás v kanceláři v Pardubicích.







